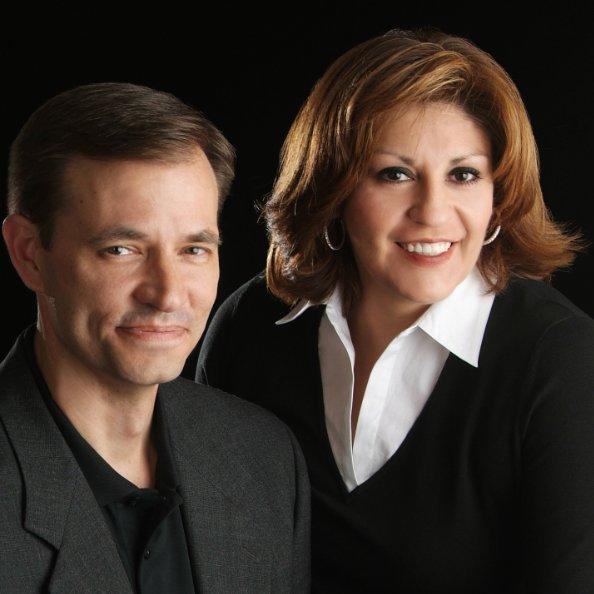For more information regarding the value of a property, please contact us for a free consultation.
Key Details
Property Type Single Family Home
Sub Type Single Residential
Listing Status Sold
Purchase Type For Sale
Square Footage 4,796 sqft
Price per Sqft $281
Subdivision Diamond Ridge
MLS Listing ID 1834867
Style Two Story,Texas Hill Country
Bedrooms 5
Full Baths 4
Half Baths 1
HOA Fees $110/ann
Year Built 2008
Annual Tax Amount $17,124
Tax Year 2022
Lot Size 3.550 Acres
Property Sub-Type Single Residential
Property Description
Spectacular Texas Hill Country living built by Stadler / designed by Israel Pena, perched atop a premier 3.55-acre lot within Diamond Ridge. Exquisite finishes and craftsmanship are evident, including upgraded light fixtures, decorator paint, a family room with picturesque views and stacked stone fireplace, and a chef's kitchen complete with a large island, stainless steel appliances/gas cooking, double ovens, and extensive built-ins for ample storage. The master retreat features a large spa-like bathroom. Guest bedrooms are spacious, with one on the main level and the remaining four found upstairs, along with a large game room with a private balcony. A stunning outdoor oasis is designed for entertainment and relaxation. The large covered patio with a wood-paneled ceiling provides a cozy and elegant outdoor living area, perfect for hosting friends and family. Extensive hard decking and multiple entertaining spaces include a fire pit. The premier Artesian pool features beach entry and a spa with waterfall features and an in-ground cleaning system. The pool area also includes a cabana with an outdoor shower and additional bath. Great neighborhood amenities include tennis courts, sports courts, a small lake for fishing, and a BBQ area.
Location
State TX
County Kendall
Area 2501
Interior
Heating Central
Cooling Three+ Central
Flooring Carpeting, Ceramic Tile, Wood
Exterior
Exterior Feature Patio Slab, Covered Patio, Bar-B-Que Pit/Grill, Gas Grill, Deck/Balcony, Wrought Iron Fence, Sprinkler System, Double Pane Windows, Has Gutters, Outdoor Kitchen
Parking Features Three Car Garage, Side Entry, Oversized
Pool In Ground Pool, AdjoiningPool/Spa, Pool is Heated, Pools Sweep
Amenities Available Controlled Access, Waterfront Access, Tennis, Park/Playground, Jogging Trails, Sports Court, BBQ/Grill, Basketball Court, Lake/River Park, Fishing Pier
Roof Type Metal
Building
Lot Description Bluff View, County VIew, 2 - 5 Acres
Foundation Slab
Sewer Septic
Water Private Well
Schools
Elementary Schools Fabra
Middle Schools Boerne Middle N
High Schools Boerne
School District Boerne
Others
Acceptable Financing Conventional, VA, Cash
Listing Terms Conventional, VA, Cash
Read Less Info
Want to know what your home might be worth? Contact us for a FREE valuation!

Our team is ready to help you sell your home for the highest possible price ASAP
Get More Information
Joe Hassmann
Broker Associate | License ID: 547006
Broker Associate License ID: 547006



