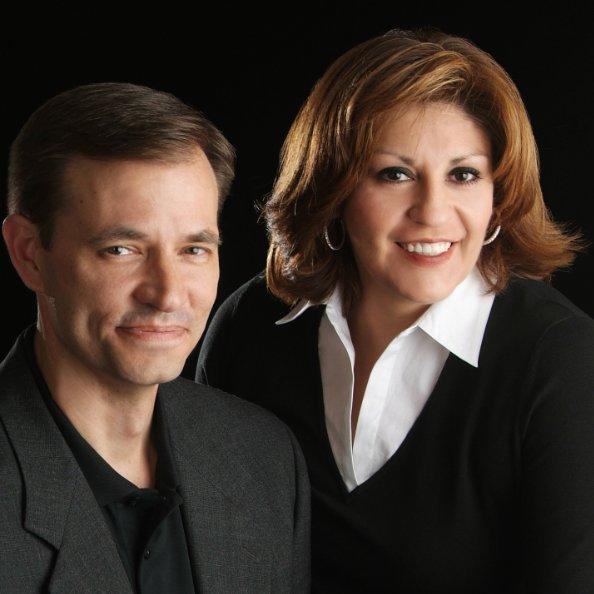
UPDATED:
Key Details
Property Type Single Family Home
Sub Type Single Residential
Listing Status Active
Purchase Type For Sale
Square Footage 3,239 sqft
Price per Sqft $231
Subdivision River Crossing
MLS Listing ID 1875903
Style Two Story,Traditional
Bedrooms 4
Full Baths 2
Half Baths 1
Construction Status Pre-Owned
HOA Fees $300/ann
HOA Y/N Yes
Year Built 2003
Tax Year 2024
Lot Size 1.070 Acres
Property Sub-Type Single Residential
Property Description
Location
State TX
County Comal
Area 2613
Rooms
Master Bathroom Main Level 12X17 Tub/Shower Separate, Double Vanity, Tub has Whirlpool
Master Bedroom Main Level 16X18 DownStairs, Walk-In Closet, Ceiling Fan, Full Bath
Bedroom 2 2nd Level 12X12
Bedroom 3 2nd Level 12X12
Bedroom 4 2nd Level 13X12
Living Room Main Level 18X21
Dining Room Main Level 16X18
Kitchen Main Level 15X15
Interior
Heating Central
Cooling Two Central
Flooring Carpeting, Ceramic Tile, Vinyl
Fireplaces Number 1
Inclusions Ceiling Fans, Washer Connection, Dryer Connection, Cook Top, Built-In Oven, Microwave Oven, Disposal, Dishwasher, Ice Maker Connection, Water Softener (owned), Smoke Alarm, Security System (Owned), Smooth Cooktop, Down Draft
Heat Source Electric
Exterior
Parking Features Two Car Garage, Attached
Pool None
Amenities Available Tennis, Park/Playground, Jogging Trails, Sports Court, Basketball Court, Lake/River Park
Roof Type Composition
Private Pool N
Building
Lot Description Corner, 1 - 2 Acres, Mature Trees (ext feat)
Foundation Slab
Sewer Septic
Water Co-op Water
Construction Status Pre-Owned
Schools
Elementary Schools Bill Brown
Middle Schools Smithson Valley
High Schools Smithson Valley
School District Comal
Others
Acceptable Financing Conventional, FHA, Cash
Listing Terms Conventional, FHA, Cash

Get More Information

Joe Hassmann
Broker Associate | License ID: 547006
Broker Associate License ID: 547006



