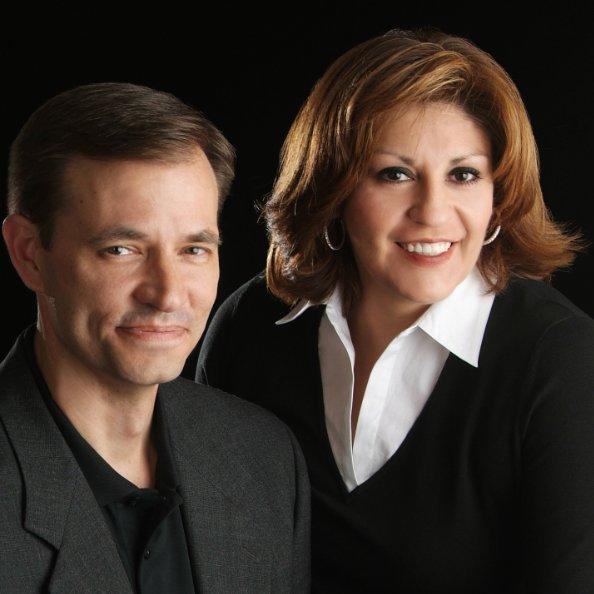
UPDATED:
Key Details
Property Type Single Family Home
Sub Type Single Residential
Listing Status Active
Purchase Type For Sale
Square Footage 672 sqft
Price per Sqft $392
MLS Listing ID 1848625
Style One Story,Other
Bedrooms 2
Full Baths 1
Construction Status Pre-Owned
HOA Y/N No
Year Built 2021
Annual Tax Amount $1,772
Tax Year 2024
Lot Size 5.050 Acres
Property Sub-Type Single Residential
Property Description
Location
State TX
County Kerr
Area 3100
Rooms
Master Bedroom Main Level 10X15 Other
Bedroom 2 Main Level 12X12
Living Room Main Level 14X15
Kitchen Main Level 9X7
Interior
Heating Window Unit, Other
Cooling Two Window/Wall
Flooring Ceramic Tile, Vinyl
Inclusions Ceiling Fans, Stacked Washer/Dryer, Microwave Oven, Stove/Range, Refrigerator, Electric Water Heater, Smooth Cooktop, Custom Cabinets, Private Garbage Service
Heat Source Electric, Propane Owned
Exterior
Exterior Feature Covered Patio, Partial Fence, Storage Building/Shed, Mature Trees, Horse Stalls/Barn, Dog Run Kennel
Parking Features None/Not Applicable
Pool None
Amenities Available None
Roof Type Metal
Private Pool N
Building
Sewer Septic
Construction Status Pre-Owned
Schools
Elementary Schools Harper Elementary
Middle Schools Harper Middle
High Schools Harper Hs
School District Harper I.S.D.
Others
Acceptable Financing Conventional, FHA, Cash
Listing Terms Conventional, FHA, Cash

Get More Information

Joe Hassmann
Broker Associate | License ID: 547006
Broker Associate License ID: 547006



