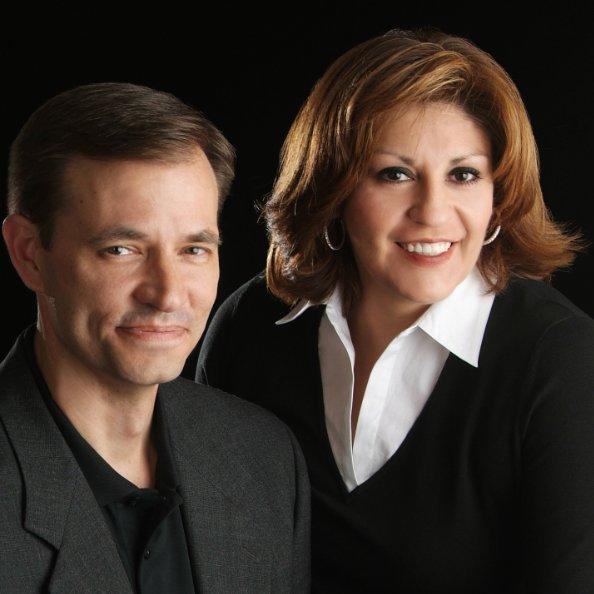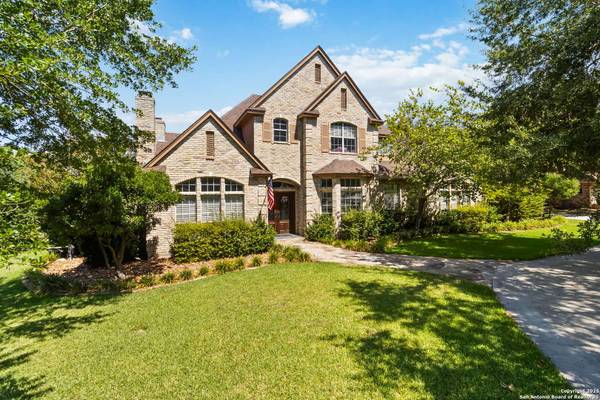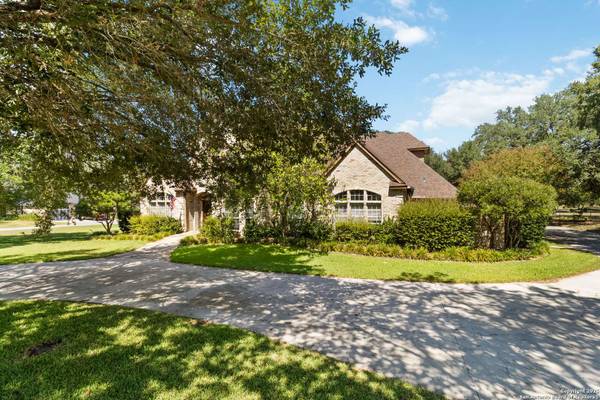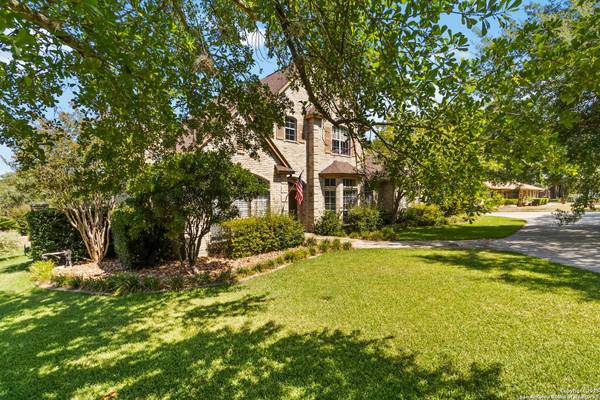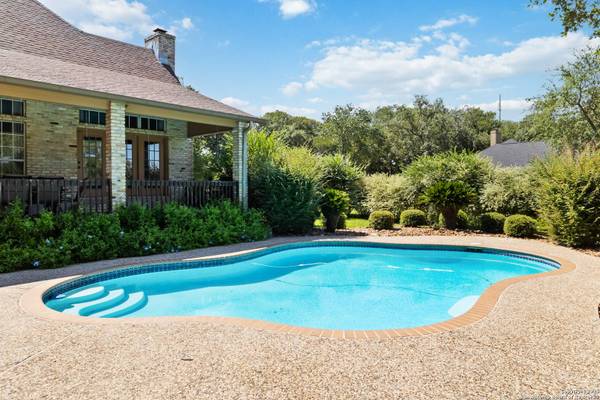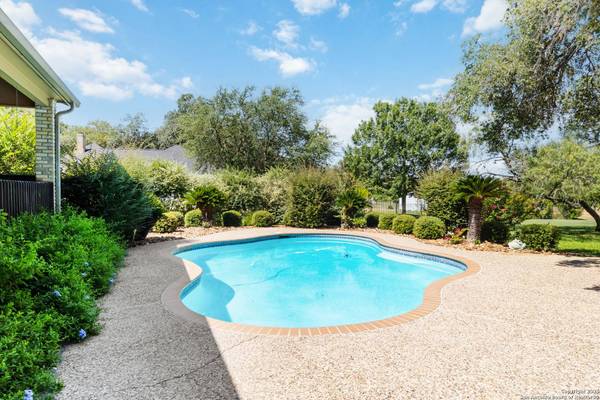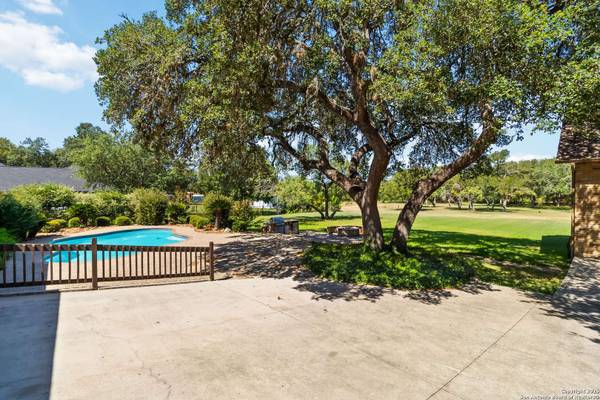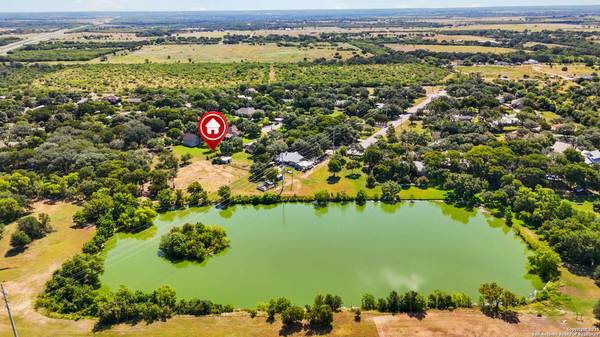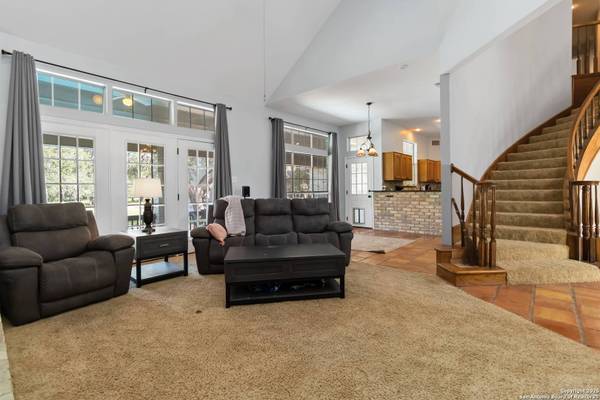
GALLERY
PROPERTY DETAIL
Key Details
Sold Price Non-Disclosure
Property Type Single Family Home
Sub Type Single Residential
Listing Status Sold
Purchase Type For Sale
Square Footage 3, 837 sqft
Price per Sqft $169
Subdivision Deerwood
MLS Listing ID 1892639
Style Two Story, Traditional
Bedrooms 4
Full Baths 3
Half Baths 1
Year Built 1994
Annual Tax Amount $13,987
Tax Year 2024
Lot Size 0.864 Acres
Property Sub-Type Single Residential
Location
State TX
County Guadalupe
Area 2706
Building
Lot Description On Greenbelt, Water View, 1/2-1 Acre, Mature Trees (ext feat), Level
Foundation Slab
Sewer Sewer System, Septic
Water Water System
Interior
Heating Central
Cooling Two Central
Flooring Carpeting, Saltillo Tile, Laminate
Fireplaces Number 2
Exterior
Exterior Feature Patio Slab, Covered Patio, Bar-B-Que Pit/Grill, Sprinkler System, Storage Building/Shed, Has Gutters, Mature Trees, Detached Quarters, Outdoor Kitchen, Garage Apartment
Parking Features Two Car Garage, Detached
Pool In Ground Pool
Amenities Available Lake/River Park
Roof Type Composition
Schools
Elementary Schools Call District
Middle Schools Call District
High Schools Call District
School District Seguin
Others
Acceptable Financing Conventional, FHA, VA, Cash
Listing Terms Conventional, FHA, VA, Cash
SIMILAR HOMES FOR SALE
Check for similar Single Family Homes at price around $650,000 in Seguin,TX

Active
$342,990
2849 Sun Bayou, Seguin, TX 78155
Listed by Jaclyn Calhoun of Escape Realty4 Beds 3 Baths 2,432 SqFt
Active
$399,782
925 NOLTE BEND, Seguin, TX 78155
Listed by Frank Sitterle of The Sitterle Homes, LTC3 Beds 2 Baths 2,043 SqFt
Active
$689,900
225 WINGATE CT, Seguin, TX 78155-1224
Listed by Duley Dawson of Dawson & Associates4 Beds 3 Baths 3,407 SqFt
CONTACT
